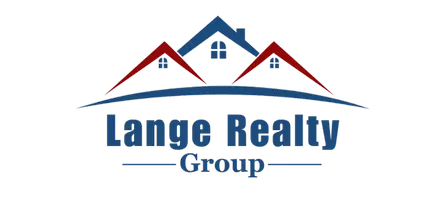$599,900
For more information regarding the value of a property, please contact us for a free consultation.
3 Beds
3 Baths
1,964 SqFt
SOLD DATE : 11/21/2023
Key Details
Property Type Townhouse
Sub Type Townhouse
Listing Status Sold
Purchase Type For Sale
Square Footage 1,964 sqft
Price per Sqft $299
Subdivision Bellago Colony Place
MLS Listing ID 76329239
Sold Date 11/21/23
Style Traditional
Bedrooms 3
Full Baths 2
Half Baths 1
HOA Fees $16/ann
HOA Y/N No
Year Built 2016
Annual Tax Amount $10,236
Tax Year 2022
Property Sub-Type Townhouse
Property Description
BREATHTAKING open water views of Lake Conroe! Meticulously maintained and professionally designed & decorated! Custom upgrades throughout! Upgrades: flooring, countertops, backsplash in kitchen, custom cabinetry, frameless glass in master shower, sliding barn door to primary bath, lighting, built-in storage under deck, custom window coverings, screened in porch/balcony off 2nd floor primary bedroom with open lake views, custom coffered wood beams on ceiling in living room, shiplap walls in living room, built-in cabinetry in living room, under cabinet lighting in kitchen. Other highlights include double oven, vaulted ceiling in primary bedroom, oversize garage w/ remote garage door opener and custom cabinets and 28' oversize boat slip w/ electric remote for boat lift! Community Highlights: gated access, yard service included with HOA dues, tennis court, basketball goal & pickle ball court and marina conveniently located nearby (boat gas, bait etc). Lake living at its finest!
Location
State TX
County Montgomery
Community Community Pool
Area Lake Conroe Area
Interior
Interior Features Balcony, Double Vanity, High Ceilings, Jetted Tub, Kitchen Island, Kitchen/Family Room Combo, Bath in Primary Bedroom, Pantry, Quartz Counters, Quartzite Counters, Separate Shower, Walk-In Pantry, Window Treatments, Ceiling Fan(s), Living/Dining Room
Heating Central, Electric
Cooling Central Air, Electric, Zoned
Flooring Carpet, Tile
Fireplace No
Appliance Dishwasher, Electric Oven, Electric Range, Disposal, Microwave, Oven
Laundry In Garage, Electric Dryer Hookup
Exterior
Exterior Feature Deck, Hot Tub/Spa, Patio, Tennis Court(s)
Parking Features Additional Parking, Attached, Garage
Garage Spaces 1.0
Community Features Community Pool
Waterfront Description Boat Dock/Slip,Bulkhead,Boat Ramp/Lift Access,Lake,Lake Front
View Y/N Yes
Water Access Desc Public
View Lake
Roof Type Composition
Porch Deck, Patio
Private Pool No
Building
Story 2
Entry Level Two
Foundation Pillar/Post/Pier, Slab
Sewer Public Sewer
Water Public
Architectural Style Traditional
Level or Stories 2
New Construction No
Schools
Elementary Schools Stewart Creek Elementary School
Middle Schools Montgomery Junior High School
High Schools Montgomery High School
School District 37 - Montgomery
Others
HOA Name Investment Management
HOA Fee Include Maintenance Grounds,Maintenance Structure,Recreation Facilities
Tax ID 3441-02-01400
Security Features Security Gate,Security System Owned,Controlled Access,Smoke Detector(s)
Read Less Info
Want to know what your home might be worth? Contact us for a FREE valuation!

Our team is ready to help you sell your home for the highest possible price ASAP

Bought with Greenwood King Properties
"My job is to find and attract mastery-based agents to the office, protect the culture, and make sure everyone is happy! "






