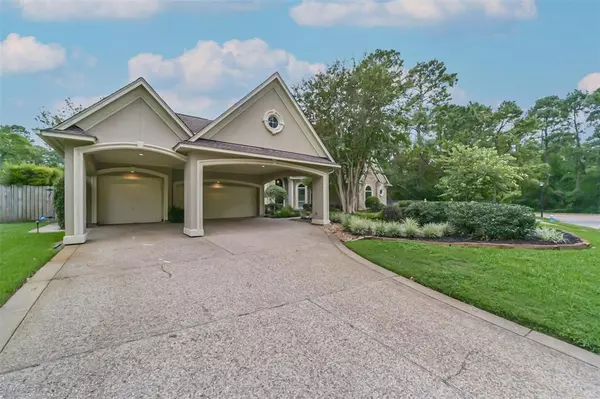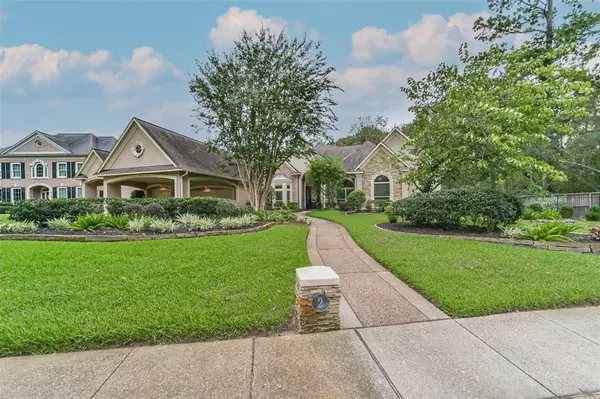$939,000
For more information regarding the value of a property, please contact us for a free consultation.
4 Beds
3.1 Baths
3,998 SqFt
SOLD DATE : 08/30/2024
Key Details
Property Type Single Family Home
Listing Status Sold
Purchase Type For Sale
Square Footage 3,998 sqft
Price per Sqft $234
Subdivision Kingwood Greens Village Sec 03
MLS Listing ID 80054503
Sold Date 08/30/24
Style Traditional
Bedrooms 4
Full Baths 3
Half Baths 1
HOA Fees $64/ann
HOA Y/N 1
Year Built 2000
Annual Tax Amount $16,839
Tax Year 2023
Lot Size 0.614 Acres
Acres 0.6139
Property Description
Kingwood Greens is one of the most sought out neighborhoods with views of the golf course everywhere you turn. If you’ve dreamed of a private backyard, updated pool, gazebo and you love sunsets this is your home. The kitchen is a chef’s dream with a gas cooktop and lots of counter space and a large walk in pantry. Enjoy 2 living rooms and a wall of windows from the family room to the primary bedroom. This open concept home provides a great flow in this 1.5 story, 4-bedroom, 3.5-bath home that sits on a sprawling corner lot with a front yard view of the 16th tee box. Features include a whole home GENERATOR, hardwood floors, a 3-car oversize garage plus a porte-cochere, a sprinkler system with a dedicated water well, a beautifully landscaped yard, pool and spa with ambient light features, and a primary retreat with a gorgeous bathroom and boutique-style closet. Kingwood Greens is located within walking distance to shops, restaurants, and walking trails.
Location
State TX
County Harris
Area Kingwood West
Rooms
Bedroom Description 2 Primary Bedrooms,All Bedrooms Down,En-Suite Bath,Walk-In Closet
Other Rooms Gameroom Up, Media, Utility Room in House
Master Bathroom Full Secondary Bathroom Down, Half Bath, Primary Bath: Double Sinks, Primary Bath: Separate Shower, Vanity Area
Kitchen Breakfast Bar, Island w/o Cooktop, Kitchen open to Family Room, Walk-in Pantry
Interior
Interior Features Alarm System - Owned, Crown Molding, Formal Entry/Foyer, Prewired for Alarm System, Refrigerator Included, Spa/Hot Tub, Wet Bar, Wired for Sound
Heating Central Gas, Zoned
Cooling Central Electric, Zoned
Flooring Carpet, Tile, Wood
Fireplaces Number 1
Exterior
Exterior Feature Back Yard, Back Yard Fenced, Covered Patio/Deck, Patio/Deck, Porch, Side Yard, Spa/Hot Tub, Sprinkler System, Storage Shed
Garage Attached Garage, Oversized Garage
Garage Spaces 3.0
Garage Description Auto Garage Door Opener, Double-Wide Driveway, Porte-Cochere
Pool Gunite, Heated, In Ground
Roof Type Composition
Private Pool Yes
Building
Lot Description Corner, In Golf Course Community, Subdivision Lot
Story 1.5
Foundation Slab
Lot Size Range 1/2 Up to 1 Acre
Builder Name Ruby
Sewer Public Sewer
Water Public Water, Well
Structure Type Stone,Stucco
New Construction No
Schools
Elementary Schools Greentree Elementary School
Middle Schools Creekwood Middle School
High Schools Kingwood High School
School District 29 - Humble
Others
Senior Community No
Restrictions Deed Restrictions,Restricted
Tax ID 118-385-003-0001
Ownership Full Ownership
Energy Description Generator,High-Efficiency HVAC,HVAC>13 SEER,Insulated/Low-E windows
Acceptable Financing Cash Sale, Conventional, FHA, VA
Tax Rate 2.2694
Disclosures Exclusions, Sellers Disclosure
Listing Terms Cash Sale, Conventional, FHA, VA
Financing Cash Sale,Conventional,FHA,VA
Special Listing Condition Exclusions, Sellers Disclosure
Read Less Info
Want to know what your home might be worth? Contact us for a FREE valuation!

Our team is ready to help you sell your home for the highest possible price ASAP

Bought with Compass RE Texas, LLC - The Woodlands

"My job is to find and attract mastery-based agents to the office, protect the culture, and make sure everyone is happy! "






