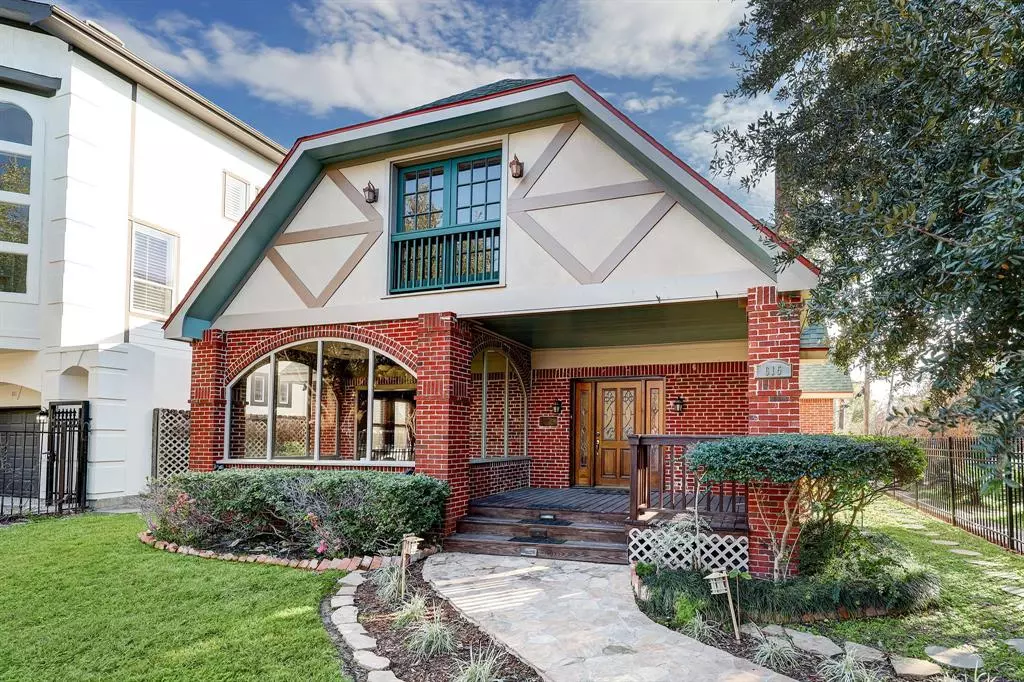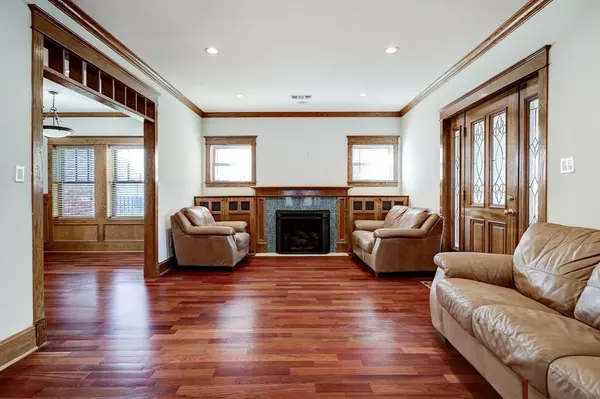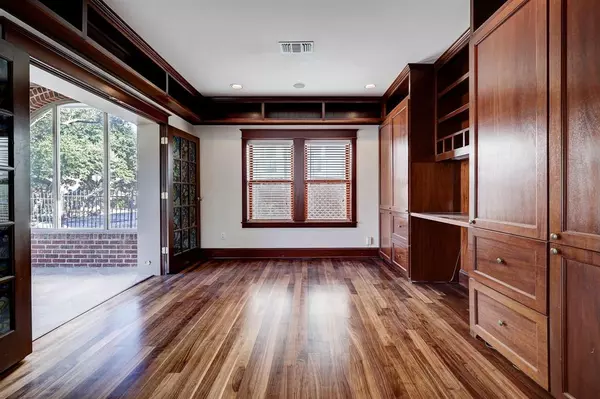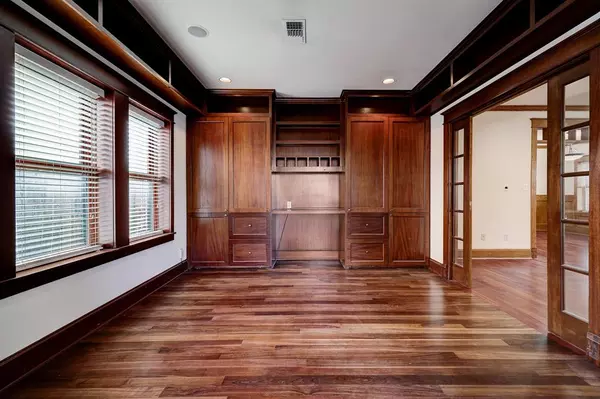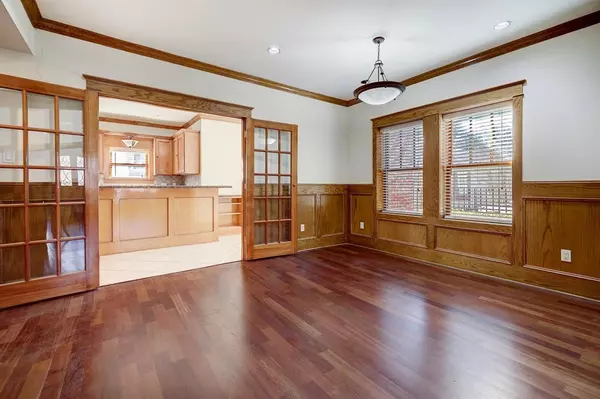$875,000
For more information regarding the value of a property, please contact us for a free consultation.
3 Beds
3 Baths
2,891 SqFt
SOLD DATE : 12/12/2024
Key Details
Property Type Single Family Home
Listing Status Sold
Purchase Type For Sale
Square Footage 2,891 sqft
Price per Sqft $296
Subdivision Montrose
MLS Listing ID 75587556
Sold Date 12/12/24
Style Craftsman,Traditional
Bedrooms 3
Full Baths 3
Year Built 1930
Lot Size 5,090 Sqft
Acres 0.1169
Property Description
Exceptional Montrose home w/ garage apartment! Home is expanded & updated, offering 3 bedrooms, 3 full baths & 2 spacious living areas. First floor includes living, dining, kitchen, study & sunroom, as well as a ground-floor bedroom & full bath. Kitchen has granite countertops, breakfast bar & loads of cabinet space. Located on a corner lot in lovely quiet neighborhood. Home was renovated completely in 1999. Updates include renewed plumbing & electrical systems, insulated windows & walls, hardwood floors & more! Great natural light from a multitude of windows. Other special features include private home office and bright sunroom created from the original front porch. Upstairs, you'll find a second living area, great for relaxing at the end of your day. The big primary suite, another bedroom & bath, plus laundry are all on 2nd floor. Access to deck from kitchen. Garage apartment features living area w/ high ceilings, kitchen, bedroom & bath. Two car garage w/ auto gate & openers.
Location
State TX
County Harris
Area Montrose
Rooms
Bedroom Description 1 Bedroom Down - Not Primary BR,Primary Bed - 2nd Floor
Other Rooms Breakfast Room, Den, Family Room, Formal Dining, Formal Living, Garage Apartment, Library, Living Area - 1st Floor, Living Area - 2nd Floor, Sun Room, Utility Room in House
Master Bathroom Primary Bath: Jetted Tub, Primary Bath: Separate Shower
Kitchen Breakfast Bar
Interior
Interior Features Crown Molding, High Ceiling, Refrigerator Included, Window Coverings, Wired for Sound
Heating Central Gas
Cooling Central Electric
Flooring Tile, Wood
Fireplaces Number 1
Fireplaces Type Gas Connections, Wood Burning Fireplace
Exterior
Exterior Feature Back Yard, Back Yard Fenced, Detached Gar Apt /Quarters, Fully Fenced, Patio/Deck, Porch, Private Driveway
Parking Features Detached Garage
Garage Spaces 2.0
Garage Description Auto Driveway Gate, Auto Garage Door Opener
Roof Type Composition
Street Surface Concrete,Curbs,Gutters
Accessibility Automatic Gate, Driveway Gate
Private Pool No
Building
Lot Description Corner, Subdivision Lot
Faces North
Story 2
Foundation Pier & Beam
Lot Size Range 0 Up To 1/4 Acre
Sewer Public Sewer
Water Public Water
Structure Type Brick,Wood
New Construction No
Schools
Elementary Schools William Wharton K-8 Dual Language Academy
Middle Schools Gregory-Lincoln Middle School
High Schools Lamar High School (Houston)
School District 27 - Houston
Others
Senior Community No
Restrictions Deed Restrictions
Tax ID 054-176-000-0001
Energy Description Ceiling Fans,Generator
Acceptable Financing Cash Sale, Conventional
Disclosures Sellers Disclosure
Listing Terms Cash Sale, Conventional
Financing Cash Sale,Conventional
Special Listing Condition Sellers Disclosure
Read Less Info
Want to know what your home might be worth? Contact us for a FREE valuation!

Our team is ready to help you sell your home for the highest possible price ASAP

Bought with Camelot Realty Group
"My job is to find and attract mastery-based agents to the office, protect the culture, and make sure everyone is happy! "

