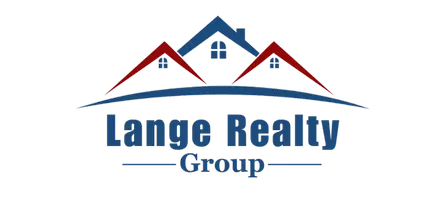$249,500
For more information regarding the value of a property, please contact us for a free consultation.
1 Bed
2 Baths
865 SqFt
SOLD DATE : 03/17/2025
Key Details
Property Type Single Family Home
Sub Type Detached
Listing Status Sold
Purchase Type For Sale
Square Footage 865 sqft
Price per Sqft $231
Subdivision Hunter Tr Unrec
MLS Listing ID 92021358
Sold Date 03/17/25
Style Traditional
Bedrooms 1
Full Baths 1
Half Baths 1
HOA Y/N No
Year Built 1972
Annual Tax Amount $3,959
Tax Year 2023
Lot Size 10,210 Sqft
Acres 0.2344
Property Sub-Type Detached
Property Description
Charming Waterfront Retreat – Perfect for Weekend Getaways!
This stunning 1BR/1.5 BA open-concept home with double lot offers the perfect blend of relaxation and adventure, with breathtaking waterfront views from every angle. Imagine sipping your morning coffee on the balcony while enjoying the serene sunrise or unwinding in the shade of the covered patio downstairs. The home's bright and airy layout is designed for comfort, with an abundance of windows that fill the living and dining areas with natural light. Whether you're an avid fisherman, water sports enthusiast, or simply love stunning sunsets, this is the ultimate summer retreat. The above-ground pool (recently maintained with a new cleaning pump) adds a refreshing touch, and recent updates, including a new roof (replaced just 5 months ago) and upgraded PEX plumbing, ensure peace of mind for years to come. This home is ready for you to enjoy this summer.
Schedule your viewing today and start your waterfront lifestyle now!
Location
State TX
County Galveston
Area Highland Bayou
Interior
Interior Features Balcony, Kitchen/Family Room Combo, Bath in Primary Bedroom, Ceiling Fan(s), Living/Dining Room
Heating Wall Furnace
Cooling Window Unit(s)
Flooring Tile, Wood
Fireplace No
Appliance Electric Range, Microwave
Laundry Washer Hookup, Electric Dryer Hookup
Exterior
Exterior Feature Balcony, Covered Patio, Patio
Pool Above Ground
Waterfront Description Bulkhead,Canal Front,Waterfront
View Y/N Yes
View Bay, Canal, Water
Roof Type Composition
Porch Balcony, Covered, Deck, Patio
Private Pool Yes
Building
Lot Description Cul-De-Sac, Views, Waterfront
Faces West
Story 1
Entry Level One
Foundation Pillar/Post/Pier
Sewer Septic Tank
Architectural Style Traditional
Level or Stories One
New Construction No
Schools
Elementary Schools Hitchcock Primary/Stewart Elementary School
Middle Schools Crosby Middle School (Hitchcock)
High Schools Hitchcock High School
School District 26 - Hitchcock
Others
Tax ID 4113-0000-0004-000
Acceptable Financing Cash, Conventional, FHA
Listing Terms Cash, Conventional, FHA
Read Less Info
Want to know what your home might be worth? Contact us for a FREE valuation!

Our team is ready to help you sell your home for the highest possible price ASAP

Bought with JLA Realty

"My job is to find and attract mastery-based agents to the office, protect the culture, and make sure everyone is happy! "






