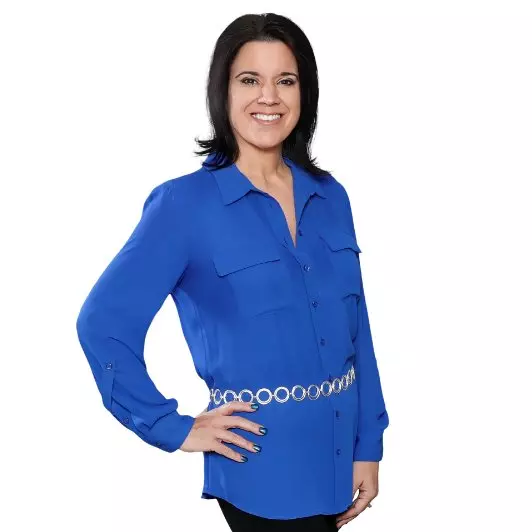$1,150,000
For more information regarding the value of a property, please contact us for a free consultation.
3 Beds
2.1 Baths
1,981 SqFt
SOLD DATE : 04/17/2025
Key Details
Property Type Single Family Home
Sub Type Free Standing
Listing Status Sold
Purchase Type For Sale
Square Footage 1,981 sqft
Price per Sqft $580
Subdivision Na
MLS Listing ID 48438243
Sold Date 04/17/25
Style Craftsman,Ranch
Bedrooms 3
Full Baths 2
Half Baths 1
Year Built 2013
Annual Tax Amount $6,039
Tax Year 2024
Lot Size 20.207 Acres
Acres 20.207
Property Sub-Type Free Standing
Property Description
Beautifully maintained 3/2½ home, open concept w/lrg windows offering stunning property views. Welcoming front entry, spacious living room featuring crown molding & custom detailing. Chef's kitchen complete w/custom-built knotty alder cabinetry, under-cabinet lighting, 2 walk-in pantries. Large kitchen island provides additional storage. Wood & porcelain tile flooring throughout. The primary bedroom is a tranquil retreat, with an ensuite bath that features natural slate for the shower & tub surround, plus dbl vanity for convenience. Spacious, insulated +/- 2,100 SF shop w/awning & 5 roll-up doors, plus a walk-in door—ideal for gatherings, workshops or storage. Inside the shop, you'll find a shop office/workout room/man cave complete w/window A/C. Add'l features: Entry gate w/crape myrtles lining drive to home, whole-house back-up generator (Generac w/Mobile Link) installed in 7/2017, metal roof, 2 50-gallon hot water heaters, water softener. Property is Ag exempt w/hay production.
Location
State TX
County Austin
Rooms
Bedroom Description All Bedrooms Down,En-Suite Bath,Primary Bed - 1st Floor,Walk-In Closet
Other Rooms 1 Living Area, Den, Entry, Kitchen/Dining Combo, Living Area - 1st Floor, Utility Room in House
Master Bathroom Half Bath, Primary Bath: Double Sinks, Primary Bath: Separate Shower, Primary Bath: Soaking Tub, Secondary Bath(s): Shower Only, Vanity Area
Kitchen Breakfast Bar, Island w/o Cooktop, Kitchen open to Family Room, Pantry, Walk-in Pantry
Interior
Interior Features Alarm System - Owned, Crown Molding, Fire/Smoke Alarm, Formal Entry/Foyer, High Ceiling, Water Softener - Owned, Window Coverings
Heating Central Electric
Cooling Central Electric
Flooring Tile, Wood
Exterior
Parking Features Attached Garage, Detached Garage, Oversized Garage
Garage Spaces 5.0
Carport Spaces 1
Garage Description Additional Parking, Auto Driveway Gate, Auto Garage Door Opener, Driveway Gate, Workshop
Improvements Auxiliary Building,Fenced
Accessibility Automatic Gate, Driveway Gate
Private Pool No
Building
Faces Northeast
Foundation Slab
Lot Size Range 20 Up to 50 Acres
Sewer Septic Tank
Water Well
New Construction No
Schools
Elementary Schools Selman Elementary School
Middle Schools Sealy Junior High School
High Schools Sealy High School
School District 109 - Sealy
Others
Senior Community No
Tax ID R000068220
Energy Description Ceiling Fans,Digital Program Thermostat,Generator
Acceptable Financing Cash Sale, Conventional, FHA, VA
Tax Rate 1.5451
Disclosures Other Disclosures, Sellers Disclosure
Listing Terms Cash Sale, Conventional, FHA, VA
Financing Cash Sale,Conventional,FHA,VA
Special Listing Condition Other Disclosures, Sellers Disclosure
Read Less Info
Want to know what your home might be worth? Contact us for a FREE valuation!

Our team is ready to help you sell your home for the highest possible price ASAP

Bought with RE/MAX Fine Properties
"My job is to find and attract mastery-based agents to the office, protect the culture, and make sure everyone is happy! "






