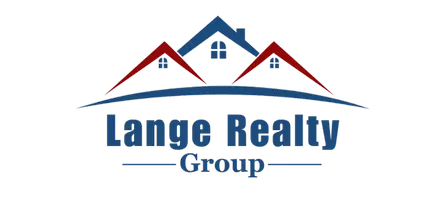$475,000
For more information regarding the value of a property, please contact us for a free consultation.
3 Beds
2 Baths
1,419 SqFt
SOLD DATE : 05/23/2025
Key Details
Property Type Single Family Home
Sub Type Detached
Listing Status Sold
Purchase Type For Sale
Square Footage 1,419 sqft
Price per Sqft $303
Subdivision A0424- P. Kack
MLS Listing ID 46454357
Sold Date 05/23/25
Style Ranch
Bedrooms 3
Full Baths 2
HOA Fees $6/ann
HOA Y/N Yes
Year Built 1995
Annual Tax Amount $6,334
Tax Year 2023
Lot Size 2.213 Acres
Acres 2.213
Property Sub-Type Detached
Property Description
Are you looking for a peaceful and quiet waterfront ranch-style home? Look no further! This remodeled 3-bedroom, 2-bathroom, 1419 square foot home was built in 1995 and is situated on 2.2 acres in the highly sought-after Lakeland Ranch in Hillister, Texas. The house features two wood-burning fireplaces, large wrap-around covered porches, a metal roof, and a spacious screened-in back porch overlooking a private lake. The RECENT REMODEL includes new paint, hardwood floors, built-in bunk beds, and many accents that make this home a true one-of-a-kind gem. The open-concept layout provides plenty of room with a welcoming atmosphere. Fiber internet is available, and the A/C and heating system are approximately 2 years old. The primary bedroom boasts a massive walk-in closet, and the two-car detached garage could double as a nice workshop. The home is located approximately 15 minutes from Woodville and 40 minutes from Beaumont. MAKE NOTE: PROPERTY IS LOCATED IN HILLISTER, TX
Location
State TX
County Tyler
Area 48
Interior
Interior Features Double Vanity, Kitchen Island, Kitchen/Family Room Combo, Pots & Pan Drawers, Soaking Tub, Separate Shower, Ceiling Fan(s), Kitchen/Dining Combo, Living/Dining Room
Heating Central, Electric
Cooling Central Air, Electric
Flooring Brick, Tile, Wood
Fireplaces Number 2
Fireplaces Type Wood Burning
Fireplace Yes
Appliance Dishwasher, Electric Oven, Electric Range, Disposal, Microwave
Laundry Washer Hookup, Electric Dryer Hookup
Exterior
Exterior Feature Porch, Private Yard
Parking Features Detached, Garage
Garage Spaces 2.0
Waterfront Description Pond,Waterfront
Water Access Desc Public,Well
Roof Type Metal
Porch Porch
Private Pool No
Building
Lot Description Cleared, Cul-De-Sac, Subdivision, Waterfront, Side Yard
Entry Level One
Foundation Slab
Sewer Septic Tank
Water Public, Well
Architectural Style Ranch
Level or Stories One
New Construction No
Schools
Elementary Schools Woodville Elementary School
Middle Schools Woodville Middle School
High Schools Woodville High School
School District 253 - Woodville
Others
HOA Name Empire South Management
HOA Fee Include Maintenance Grounds
Tax ID R376895
Acceptable Financing Cash, Conventional, FHA, VA Loan
Listing Terms Cash, Conventional, FHA, VA Loan
Read Less Info
Want to know what your home might be worth? Contact us for a FREE valuation!

Our team is ready to help you sell your home for the highest possible price ASAP

Bought with Texas Realty Unlimited, LLC
"My job is to find and attract mastery-based agents to the office, protect the culture, and make sure everyone is happy! "






