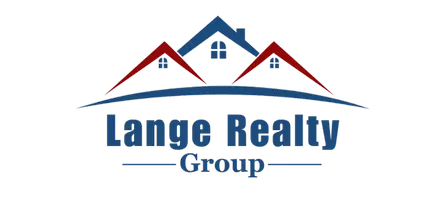$210,000
For more information regarding the value of a property, please contact us for a free consultation.
3 Beds
2 Baths
1,480 SqFt
SOLD DATE : 05/23/2025
Key Details
Property Type Single Family Home
Listing Status Sold
Purchase Type For Sale
Square Footage 1,480 sqft
Price per Sqft $128
Subdivision Rolling Green
MLS Listing ID 91062930
Sold Date 05/23/25
Style Ranch
Bedrooms 3
Full Baths 2
HOA Fees $3/ann
HOA Y/N 1
Year Built 1979
Annual Tax Amount $4,777
Tax Year 2024
Lot Size 7,150 Sqft
Acres 0.1641
Property Description
Welcome to 18723 Glen Briar Lane, nestled in the charming Rolling Green community. This rare single-story home offers 3 spacious bedrooms and 2 baths, with a huge backyard full of potential. Easy-to-maintain tile flooring runs throughout the main living areas, enhancing the open, airy feel. Natural light floods the home, creating a warm and inviting atmosphere. The kitchen, open to the living area, is perfect for entertaining and keeping the conversation flowing. It offers plenty of space for meal prep and storage. The primary suite includes a private bath and walk-in closet for added convenience. The second and third bedrooms are generously sized, ideal for various needs. Step outside to the large backyard, perfect for a garden, outdoor activities, or simply relaxing in the open air. The home is complete with a 2-car garage. This is a true gem—don't miss the opportunity to see it! Schedule your private tour today and envision yourself here.
Location
State TX
County Harris
Area Katy - North
Rooms
Bedroom Description All Bedrooms Down,Walk-In Closet
Other Rooms Family Room, Kitchen/Dining Combo, Living Area - 1st Floor, Living/Dining Combo
Master Bathroom Primary Bath: Double Sinks, Primary Bath: Shower Only, Secondary Bath(s): Tub/Shower Combo
Kitchen Kitchen open to Family Room, Pantry
Interior
Interior Features Alarm System - Owned
Heating Central Gas
Cooling Central Electric
Flooring Carpet, Concrete, Tile
Fireplaces Number 1
Exterior
Exterior Feature Back Yard, Back Yard Fenced
Parking Features Attached Garage
Garage Spaces 2.0
Roof Type Composition
Private Pool No
Building
Lot Description Subdivision Lot
Faces North
Story 1
Foundation Slab
Lot Size Range 0 Up To 1/4 Acre
Sewer Public Sewer
Water Water District
Structure Type Brick
New Construction No
Schools
Elementary Schools Schmalz Elementary School
Middle Schools Cardiff Junior High School
High Schools Mayde Creek High School
School District 30 - Katy
Others
Senior Community No
Restrictions Deed Restrictions
Tax ID 110-744-000-0130
Energy Description Ceiling Fans
Tax Rate 2.3149
Disclosures Sellers Disclosure
Special Listing Condition Sellers Disclosure
Read Less Info
Want to know what your home might be worth? Contact us for a FREE valuation!

Our team is ready to help you sell your home for the highest possible price ASAP

Bought with Vive Realty LLC
"My job is to find and attract mastery-based agents to the office, protect the culture, and make sure everyone is happy! "






