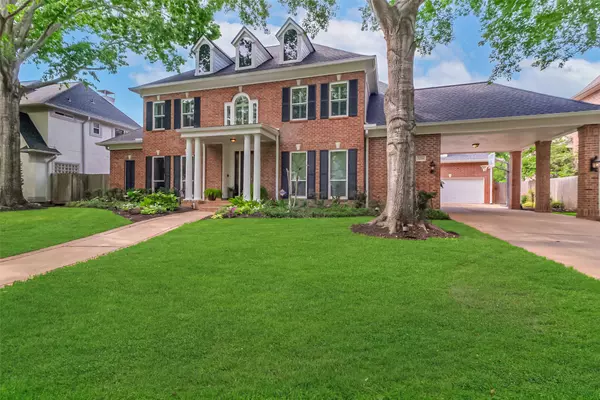$1,155,000
For more information regarding the value of a property, please contact us for a free consultation.
5 Beds
5 Baths
4,982 SqFt
SOLD DATE : 07/14/2025
Key Details
Property Type Single Family Home
Sub Type Detached
Listing Status Sold
Purchase Type For Sale
Square Footage 4,982 sqft
Price per Sqft $218
Subdivision Alcorn Bend
MLS Listing ID 92333592
Sold Date 07/14/25
Style Georgian,Traditional
Bedrooms 5
Full Baths 4
Half Baths 1
HOA Fees $6/ann
HOA Y/N Yes
Year Built 1992
Annual Tax Amount $18,016
Tax Year 2024
Lot Size 0.314 Acres
Acres 0.3139
Property Sub-Type Detached
Property Description
Absolutely FABULOUS! Stunning 5 bedroom Carmichael & Dame design, 2 story home with pool & spa, nestled into sought after Alcorn Bend backs to green belt! New roof 2024. New windows 3/2025. Pool resurfaced 5/25. The open-concept floorplan flows effortlessly for formal living or entertaining. Elegant formal dining & handsome wood-paneled study flank the 2 story entryway & leads into the formal living with beautiful backyard vistas. The family living space is anchored by a lovely island kitchen, open to breakfast nook and den with built-ins. Serene primary retreat on the 1st level. Second floor has game room and 3, secondary bedrooms. Additional bedroom/game/media room with wet bar, walk-in closet and full en-suite bath. Enjoy the peaceful back garden with no back yard neighbors. Extensive patio, covered dining area and arched garden arbor. Take a refreshing dip in the pool and spa. Fantastic, friendly neighborhood zoned to top schools. Walk or bike to CHS or CES through the greenbelt.
Location
State TX
County Fort Bend
Community Community Pool, Curbs
Area Sugar Land South
Interior
Interior Features Breakfast Bar, Crown Molding, Double Vanity, Entrance Foyer, High Ceilings, Kitchen/Family Room Combo, Bath in Primary Bedroom, Multiple Staircases, Pantry, Soaking Tub, Separate Shower
Heating Central, Gas, Zoned
Cooling Central Air, Electric, Zoned
Flooring Carpet, Tile, Wood
Fireplaces Number 2
Fireplaces Type Gas Log
Fireplace Yes
Appliance Double Oven, Dishwasher, Electric Oven, Gas Cooktop, Disposal, Microwave
Laundry Washer Hookup, Electric Dryer Hookup, Gas Dryer Hookup
Exterior
Exterior Feature Covered Patio, Deck, Fully Fenced, Sprinkler/Irrigation, Porch, Patio, Private Yard, Tennis Court(s)
Parking Features Attached, Garage
Garage Spaces 2.0
Pool Gunite, In Ground, Association
Community Features Community Pool, Curbs
Amenities Available Playground, Pool, Tennis Court(s)
Water Access Desc Public
Roof Type Composition
Porch Covered, Deck, Patio, Porch
Private Pool Yes
Building
Lot Description Greenbelt, Subdivision, Backs to Greenbelt/Park
Story 2
Entry Level Two
Foundation Pillar/Post/Pier, Slab
Builder Name Carmichael Dame
Sewer Public Sewer
Water Public
Architectural Style Georgian, Traditional
Level or Stories Two
New Construction No
Schools
Elementary Schools Colony Meadows Elementary School
Middle Schools Fort Settlement Middle School
High Schools Clements High School
School District 19 - Fort Bend
Others
HOA Name FCCA
Tax ID 3110-02-001-0170-907
Acceptable Financing Cash, Conventional, VA Loan
Listing Terms Cash, Conventional, VA Loan
Read Less Info
Want to know what your home might be worth? Contact us for a FREE valuation!

Our team is ready to help you sell your home for the highest possible price ASAP

Bought with Houston Association of REALTORS
"My job is to find and attract mastery-based agents to the office, protect the culture, and make sure everyone is happy! "






