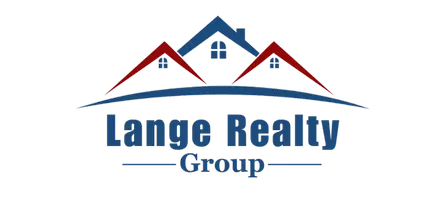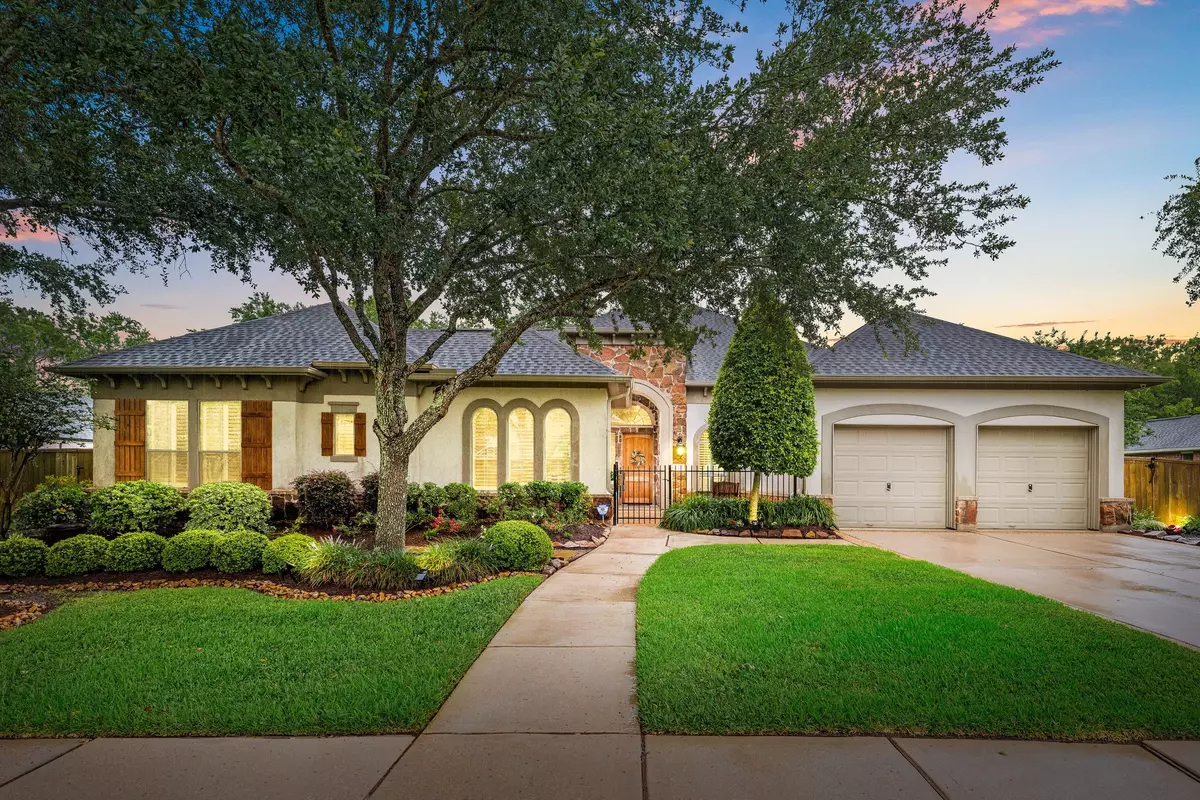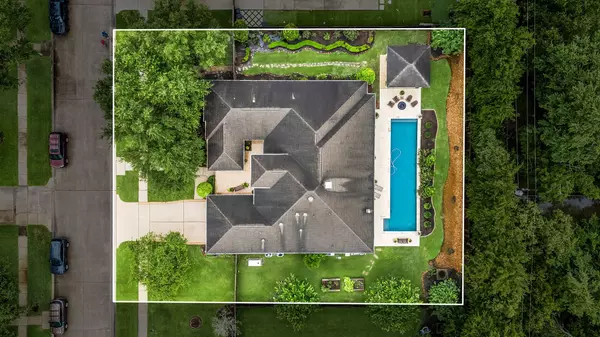$775,000
For more information regarding the value of a property, please contact us for a free consultation.
3 Beds
3 Baths
3,457 SqFt
SOLD DATE : 08/04/2025
Key Details
Property Type Single Family Home
Sub Type Detached
Listing Status Sold
Purchase Type For Sale
Square Footage 3,457 sqft
Price per Sqft $209
Subdivision West Ranch Estates
MLS Listing ID 8454488
Sold Date 08/04/25
Style Mediterranean
Bedrooms 3
Full Baths 2
Half Baths 1
HOA Fees $8/ann
HOA Y/N Yes
Year Built 2008
Annual Tax Amount $14,023
Tax Year 2024
Lot Size 0.386 Acres
Acres 0.3857
Property Sub-Type Detached
Property Description
Welcome to 212 Salmon Creek Lane, a refined retreat in the prestigious West Ranch Estates master-planned community, zoned to top-rated Friendswood ISD. This elegant residence offers 3 spacious bedrooms, 2.5 baths, a private home office, and a 3-car garage. From the moment you enter, you're greeted by a formal dining space and an open-concept layout designed for sophisticated entertaining. The chef's kitchen boasts rich cabinetry, a central island, updated Quartz counters, and premium built-ins. The family room showcases a striking fireplace, hardwood floors, and expansive windows that flood the home with natural light. Relax by the fireplace in primary suite and recently updated bathroom, featuring a spa-inspired jetted tub and new walk-in shower. Step outside to your own backyard oasis—complete with a screened-in porch and shimmering pool. Generac whole-house generator comes with transferable warranty! Take a stroll on the tree-lined trails and resort-style amenities in West Ranch!
Location
State TX
County Galveston
Community Community Pool, Curbs, Gutter(S)
Area 33
Interior
Interior Features Breakfast Bar, Crown Molding, Double Vanity, Entrance Foyer, Hollywood Bath, High Ceilings, Jetted Tub, Kitchen/Family Room Combo, Bath in Primary Bedroom, Pantry, Quartz Counters, Soaking Tub, Separate Shower, Wired for Sound, Window Treatments
Heating Central, Gas
Cooling Central Air, Electric, Zoned
Flooring Carpet, Tile, Wood
Fireplaces Number 2
Fireplaces Type Gas Log
Fireplace Yes
Appliance Double Oven, Dishwasher, Disposal, Gas Range, Microwave, ENERGY STAR Qualified Appliances, Refrigerator
Laundry Washer Hookup, Electric Dryer Hookup, Gas Dryer Hookup
Exterior
Exterior Feature Covered Patio, Deck, Enclosed Porch, Fully Fenced, Fence, Sprinkler/Irrigation, Outdoor Kitchen, Porch, Patio, Private Yard
Parking Features Attached, Driveway, Garage, Garage Door Opener
Garage Spaces 3.0
Fence Back Yard
Pool Gunite, Heated, In Ground
Community Features Community Pool, Curbs, Gutter(s)
Water Access Desc Public
Roof Type Composition
Porch Covered, Deck, Patio, Porch, Screened
Private Pool Yes
Building
Lot Description Cleared, Ravine, Wooded
Faces Northwest
Entry Level One
Foundation Slab
Sewer Public Sewer
Water Public
Architectural Style Mediterranean
Level or Stories One
New Construction No
Schools
Elementary Schools Cline Elementary School
Middle Schools Friendswood Junior High School
High Schools Friendswood High School
School District 20 - Friendswood
Others
HOA Name RealManage
HOA Fee Include Maintenance Grounds,Recreation Facilities
Tax ID 7496-0002-0004-000
Security Features Prewired,Security System Owned,Smoke Detector(s)
Acceptable Financing Cash, Conventional, VA Loan
Listing Terms Cash, Conventional, VA Loan
Read Less Info
Want to know what your home might be worth? Contact us for a FREE valuation!

Our team is ready to help you sell your home for the highest possible price ASAP

Bought with The Kordish Group
"My job is to find and attract mastery-based agents to the office, protect the culture, and make sure everyone is happy! "






