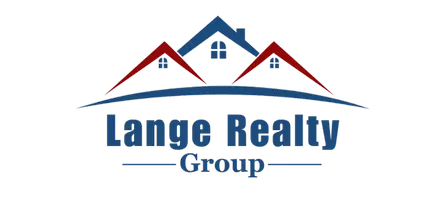$865,000
For more information regarding the value of a property, please contact us for a free consultation.
4 Beds
5 Baths
3,715 SqFt
SOLD DATE : 08/27/2025
Key Details
Property Type Single Family Home
Sub Type Detached
Listing Status Sold
Purchase Type For Sale
Square Footage 3,715 sqft
Price per Sqft $216
Subdivision Brazos Bend Oaks
MLS Listing ID 98326995
Sold Date 08/27/25
Style Traditional
Bedrooms 4
Full Baths 3
Half Baths 2
HOA Y/N Yes
Year Built 2020
Annual Tax Amount $16,326
Tax Year 2024
Lot Size 1.007 Acres
Acres 1.0068
Property Sub-Type Detached
Property Description
Welcome to 13327 W Brazos Bend Dr in beautiful Brazos Bend Oaks! Set on a stunning 1 acre wooded lot, this CUSTOM home offers thoughtfully designed spaces, energy efficiency & low-maintenance country living. Featuring high ceilings w/WOOD BEAMS, Family Rm w/STONE fireplace & backyard views open to showstopper Kitchen w/commercial-style SIX BURNER GAS cooktop, custom vent hood, oversized island w/breakfast bar, soft-close drawers & cabinets w/pull-outs, big walk-in Pantry, Laundry w/built-ins & sink, MUDROOM w/1/2 bath, HUGE 1000+ sq ft GARAGE, Private Primary Suite w/backyard access, custom bathroom w/walk-in shower, bedrooms w/direct bath access & walk-in closets, MEDIA/FLEX RM up w/1/2 bath & projector/screen, COVERED PORCH w/fireplace, stained wood ceiling & gas hookup, w/underground propane tank, too! Fantastic opportunity to enjoy acreage living & easy access to Hwy 59, the new AUSTIN POINT development, & NEEDVILLE ISD! This area is about to take off!See video links for more info!
Location
State TX
County Fort Bend
Area Fort Bend Southeast
Interior
Interior Features Breakfast Bar, Double Vanity, Entrance Foyer, High Ceilings, Kitchen Island, Kitchen/Family Room Combo, Pantry, Quartzite Counters, Self-closing Cabinet Doors, Self-closing Drawers, Separate Shower, Walk-In Pantry, Ceiling Fan(s), Programmable Thermostat
Heating Central, Gas
Cooling Central Air, Electric
Flooring Carpet, Plank, Tile, Vinyl
Fireplaces Number 2
Fireplaces Type Wood Burning, Outside
Fireplace Yes
Appliance Dishwasher, Gas Cooktop, Disposal, Microwave, Oven, Water Softener Owned, Tankless Water Heater
Laundry Washer Hookup, Electric Dryer Hookup, Gas Dryer Hookup
Exterior
Exterior Feature Covered Patio, Porch, Patio
Parking Features Attached, Garage, Garage Door Opener, Oversized
Garage Spaces 3.0
Water Access Desc Well
Roof Type Composition
Porch Covered, Deck, Patio, Porch
Private Pool No
Building
Lot Description Wooded
Faces West
Story 1
Entry Level One
Foundation Slab
Sewer Septic Tank
Water Well
Architectural Style Traditional
Level or Stories One
New Construction No
Schools
Elementary Schools Needville Elementary School
Middle Schools Needville Junior High School
High Schools Needville High School
School District 38 - Needville
Others
HOA Name Brazos Bend Property Owners Assoc
Tax ID 1803-01-002-0150-906
Acceptable Financing Cash, Conventional, VA Loan
Listing Terms Cash, Conventional, VA Loan
Read Less Info
Want to know what your home might be worth? Contact us for a FREE valuation!

Our team is ready to help you sell your home for the highest possible price ASAP

Bought with Village Property Advisors
"My job is to find and attract mastery-based agents to the office, protect the culture, and make sure everyone is happy! "






