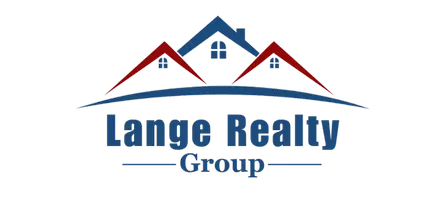$1,199,990
For more information regarding the value of a property, please contact us for a free consultation.
5 Beds
6 Baths
5,452 SqFt
SOLD DATE : 08/29/2025
Key Details
Property Type Single Family Home
Sub Type Detached
Listing Status Sold
Purchase Type For Sale
Square Footage 5,452 sqft
Price per Sqft $207
Subdivision Sienna
MLS Listing ID 42013802
Sold Date 08/29/25
Style Contemporary/Modern,Traditional
Bedrooms 5
Full Baths 5
Half Baths 1
Construction Status New Construction
HOA Fees $10/ann
HOA Y/N Yes
Year Built 2025
Property Sub-Type Detached
Property Description
Welcome home to the impressive Bellagio plan by J. Patrick Homes, with a stunning stucco and stone front elevation including double front doors. This home features a grand double staircase foyer with multi-tiered ceiling detail and two 18-light modern glass bead chandeliers. It has 5 bedrooms (two down), 5.5 baths, a media room, a game room, a large utility room, an elevated study, high ceilings throughout, a covered patio, & 4-car garage. This home is light, bright, open, & airy, with spacious rooms. The chef's kitchen has Quartz countertops, a walk-in pantry, & large island. The two-story family room offers comfort & openness with a modern linear electric fireplace. Sliding glass doors at the breakfast area lead to a covered patio & backyard big enough for a pool and more. The primary suite includes a spa-like bathroom with a freestanding tub & walk-through shower. Smart home package & healthy air features are included.
Location
State TX
County Fort Bend
Community Community Pool, Curbs, Gutter(S)
Area Sienna Area
Interior
Interior Features Double Vanity, Entrance Foyer, High Ceilings, Kitchen Island, Kitchen/Family Room Combo, Quartz Counters, Soaking Tub, Separate Shower, Tub Shower, Walk-In Pantry, Wired for Sound, Ceiling Fan(s), Kitchen/Dining Combo, Programmable Thermostat
Heating Central, Gas, Zoned
Cooling Central Air, Electric, Zoned
Flooring Carpet, Tile
Fireplaces Number 1
Fireplaces Type Electric
Fireplace Yes
Appliance Double Oven, Dishwasher, Gas Cooktop, Disposal, Microwave, ENERGY STAR Qualified Appliances
Laundry Washer Hookup, Electric Dryer Hookup, Gas Dryer Hookup
Exterior
Exterior Feature Covered Patio, Fully Fenced, Fence, Sprinkler/Irrigation, Porch, Patio, Private Yard
Parking Features Attached, Garage, Tandem
Garage Spaces 4.0
Fence Back Yard
Community Features Community Pool, Curbs, Gutter(s)
Water Access Desc Public
Roof Type Composition
Porch Covered, Deck, Patio, Porch
Private Pool No
Building
Lot Description Subdivision
Story 2
Entry Level Two
Foundation Slab
Builder Name J. Patrick Homes
Sewer Public Sewer
Water Public
Architectural Style Contemporary/Modern, Traditional
Level or Stories Two
New Construction Yes
Construction Status New Construction
Schools
Elementary Schools Alyssa Ferguson Elementary
Middle Schools Thornton Middle School (Fort Bend)
High Schools Almeta Crawford High School
School District 19 - Fort Bend
Others
HOA Name Sienna Residential Association
Tax ID 8118-64-003-0020-907
Security Features Prewired,Smoke Detector(s)
Acceptable Financing Cash, Conventional, FHA, VA Loan
Listing Terms Cash, Conventional, FHA, VA Loan
Read Less Info
Want to know what your home might be worth? Contact us for a FREE valuation!

Our team is ready to help you sell your home for the highest possible price ASAP

Bought with George E. Johnson Properties LLC
"My job is to find and attract mastery-based agents to the office, protect the culture, and make sure everyone is happy! "






